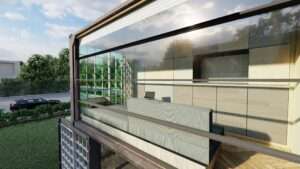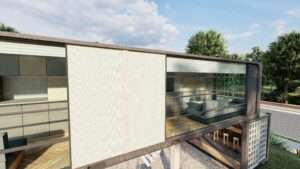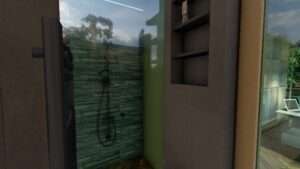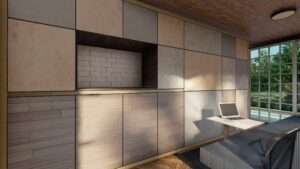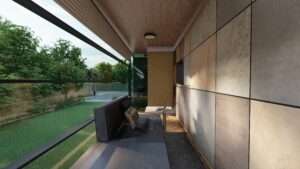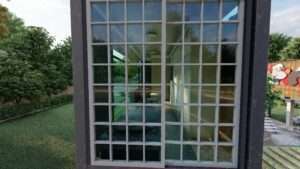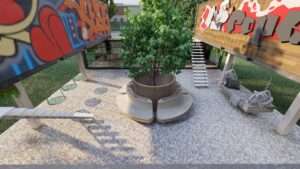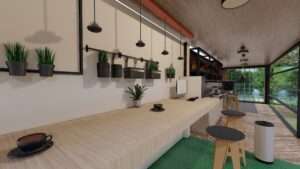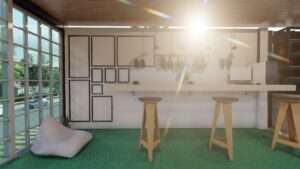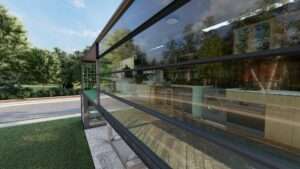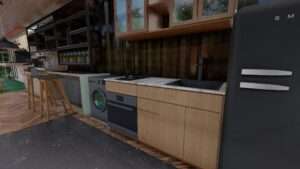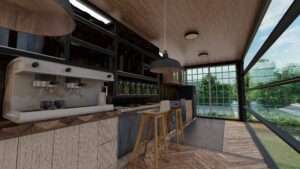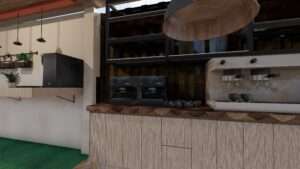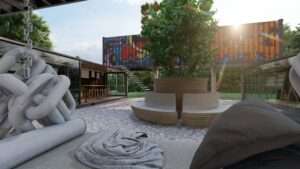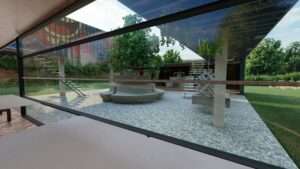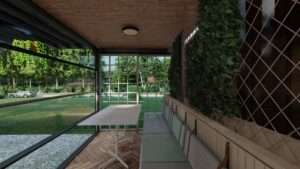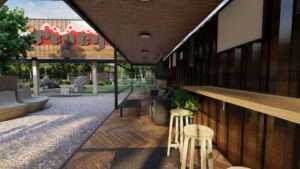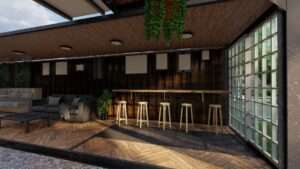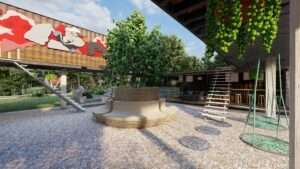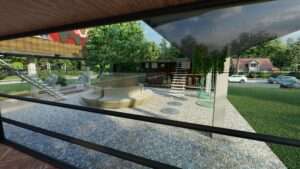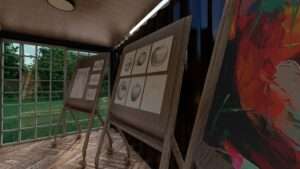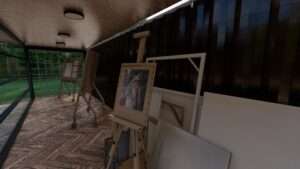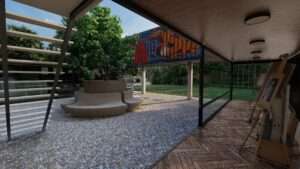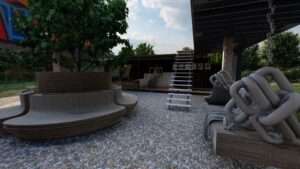The Container Quarter
This innovative architectural project involves converting four shipping container houses into functional spaces that serve different purposes. The project is designed to make the most of the limited space while creating unique and functional spaces that meet the needs of modern living.
The first container house is designed to be an art gallery, with large windows that allow for natural light to fill the space. The container will be transformed to create an intimate and inspiring atmosphere for showcasing art and exhibitions. The neutral colors and simple design create a clean and modern look, allowing the art to take center stage.
The second container house will be converted into a cafe, offering a comfortable and welcoming space for people to relax and enjoy delicious food and drinks. The cafe will feature a minimalist design with a focus on natural materials such as wood and stone, creating a warm and inviting atmosphere. The large windows and outdoor seating area will provide stunning views of the surrounding landscape.
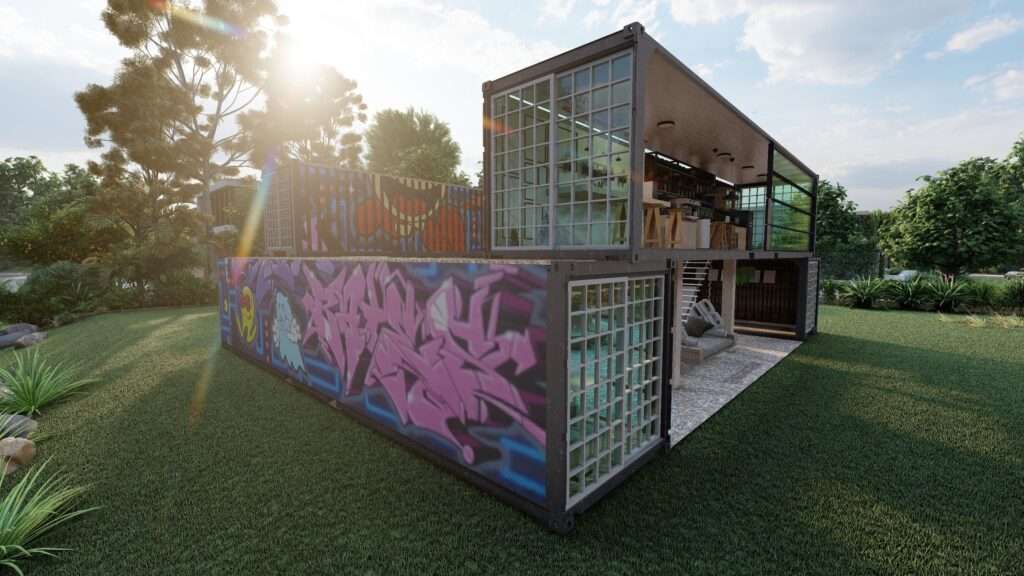
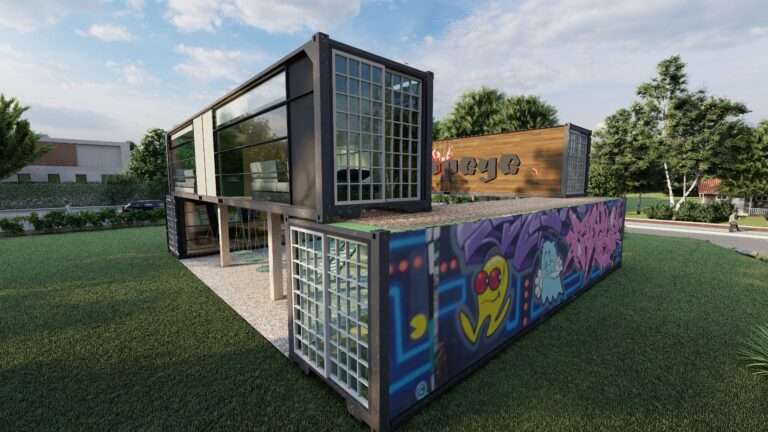
The third container will be transformed into a workspace, with a bright and open design that promotes productivity and creativity. The space will be fitted with the latest technology and equipment, making it an ideal location for startups, freelancers, and small businesses. The minimalist design with natural lighting creates a bright and airy workspace.
The final container house will be converted into a mini two-bedroom space to sleep in. The container house is designed to be cozy and comfortable, with a focus on functionality and style. The bedrooms will be compact, yet stylish and functional, with a comfortable bed, storage space, and neutral colors.
Overall, this container house conversion project is an innovative and creative way to transform shipping containers into functional and stylish spaces. The project is designed to make the most of the limited space available while creating unique and inspiring spaces that meet the needs of modern living.

